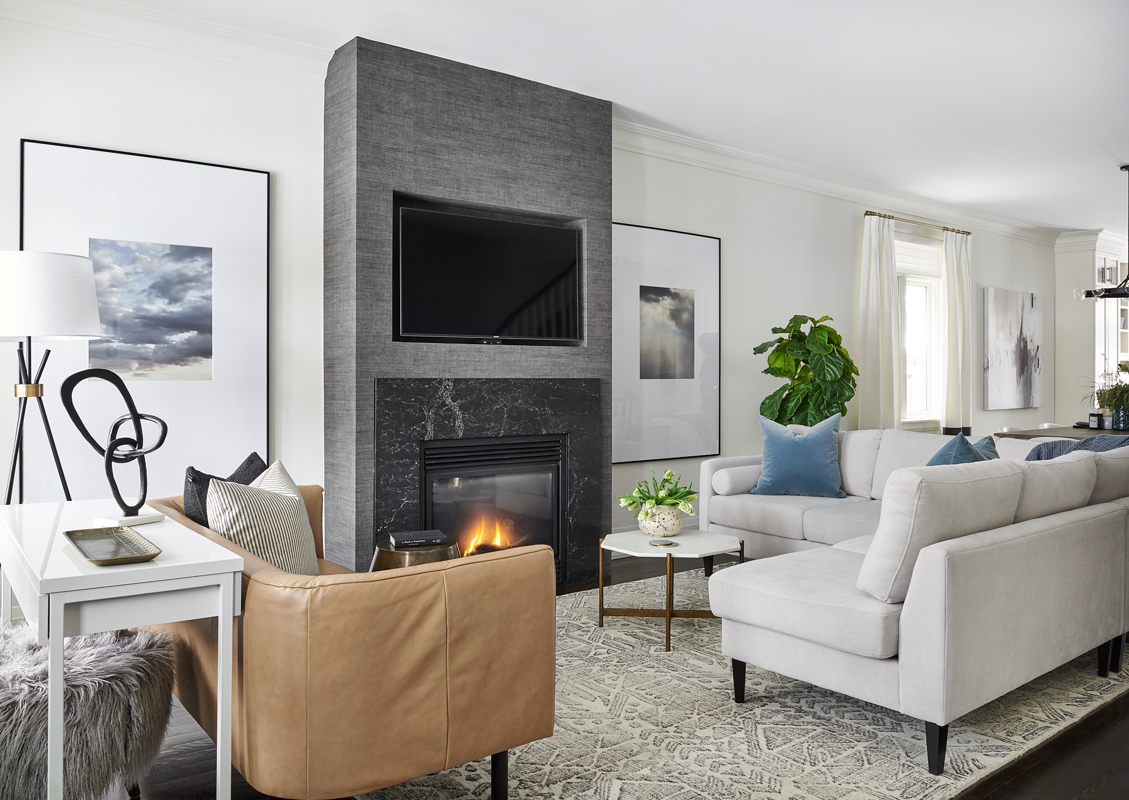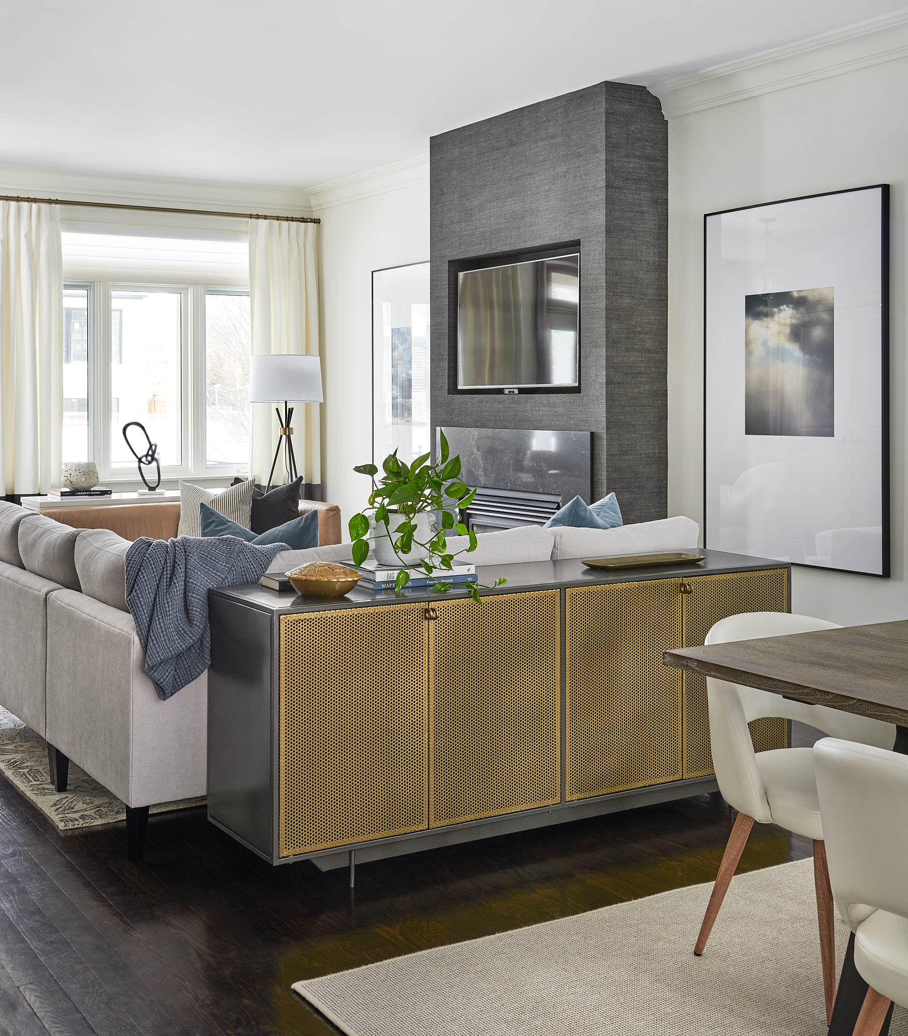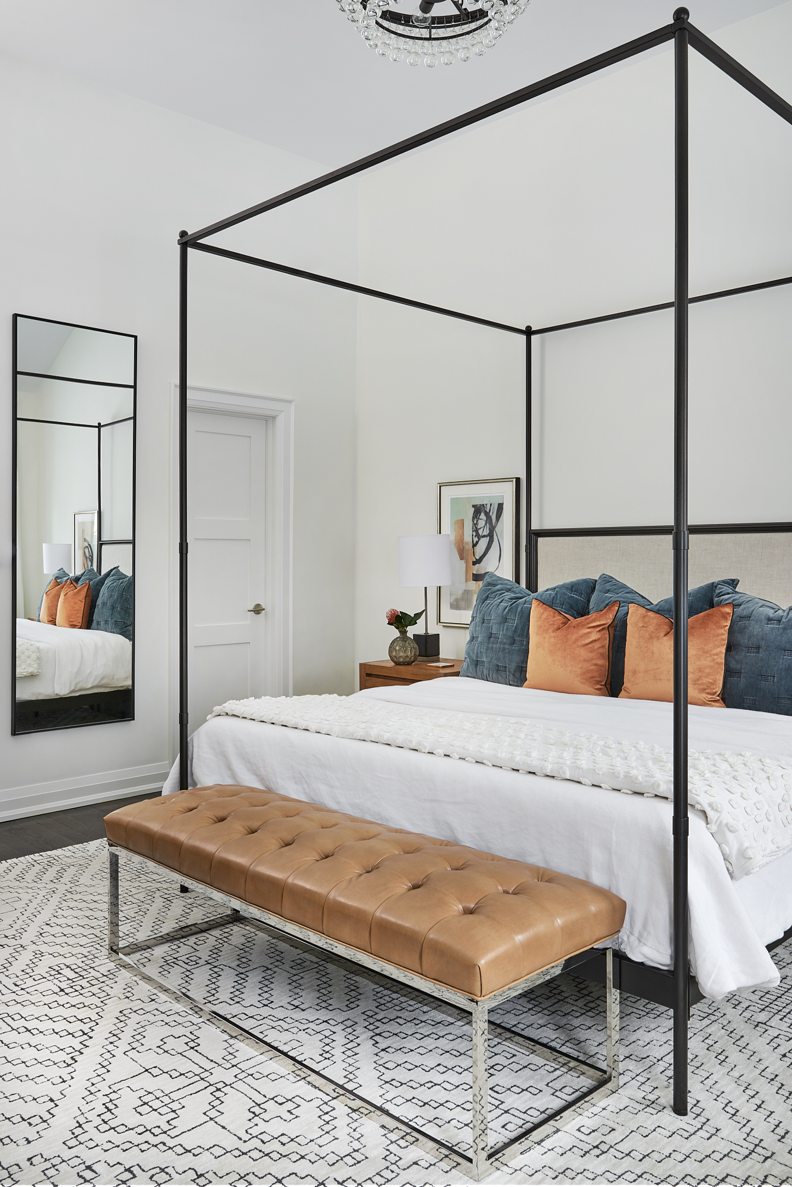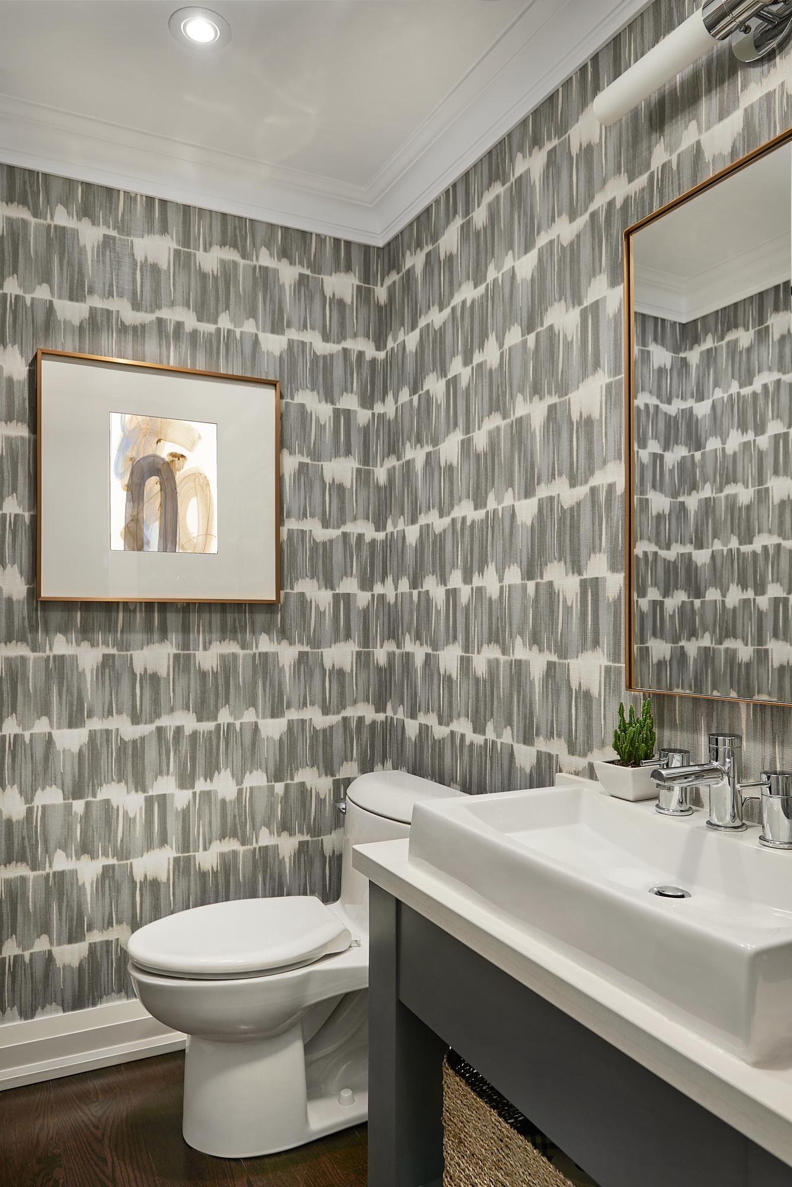1
2
3
4
5





Thoughtful space-planning was key to transforming this home’s very long and narrow main floor. Our unique furniture plan designates various zones while maintaining a busy path of travel, and successfully provides ample seating for a lively family of five. We used family-friendly textiles on all upholstered furniture, and incorporated lots of texture for interest and warmth with wall and window coverings, metal finishes & accessories. In the principal bedroom we took advantage of the soaring ceilings with a canopy bed frame and full-height custom fireplace design nestled between new built-in cabinetry.
Photography: Stephani Buchman Photography